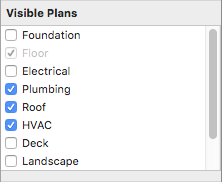Customizing Visible Plans
During the design of your floor plan, there may be times when you want certain layers, that by default are hidden, to be visible. For example, while working on your electrical plan, you may need to see where plumbing will be. Architect 3D makes it easy to customize how you view your plan layers.

Note : Items on a hidden plan layer are not available during a Select All process and will not be altered with the other items and features in your drawing.
You can also assign custom colors to areas of your design, such as plans, inactive floors, grid line colors, and the color of your crosshair. These color settings, and more, can be customized by accessing the Preference window. For more information, see “Design Colors”
To view a plan layer
1 In the toolbar, click the Plan tab you want to customize. The changes you make only affect the active plan.
2 Make sure nothing is selected in the 2D or 3D views and then click the Properties tab  in the right sidebar. The Plan and Editing settings appear.
in the right sidebar. The Plan and Editing settings appear.
3 Select the plan(s) you want to be visible in the design window or deselect the plan(s) you want to hide.