Adding a Dormer
Dormers can add space to your interior and a unique look to your exterior. You can quickly add a dormer to a roof panel in your design with the Dormer Tool.
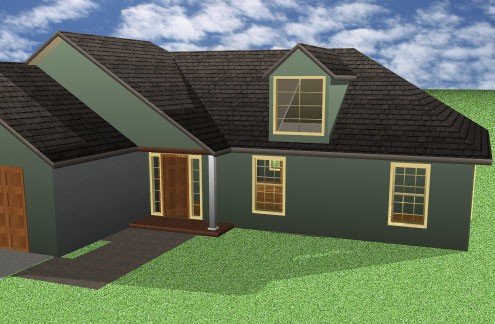
| Below are some references that may be useful as you design |
|---|
| Roof Properties, AutoSnap and Alignment Options, Elevating Objects, Wall Properties, Moving a Selection, Nudging a Selection, Applying Building Materials, Applying Paint Colors, Customizing Wall Framing Properties |
Dormer Components
Dormers are composed of multiple components, including roof panels, a dormer cutout to remove the existing roof section where the dormer is added, a window, and dormer styled walls. You can edit each of these components individually after the dormer is placed.
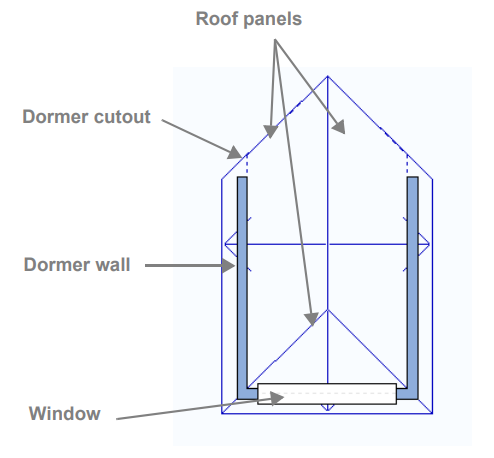
Dormer Properties
When you add a dormer, it is placed based on the properties that are defined on the Properties pane. You can edit these properties before you add the dormer, however to edit the dormer properties after it is placed, you must edit the individual components that make up the dormer.
Note : Press Return to accept new values in text fields.
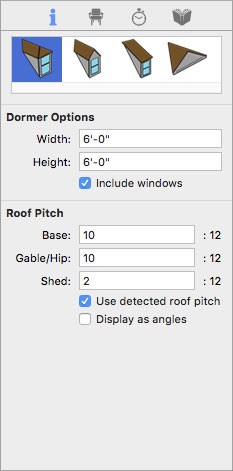
Dormer Style lets you choose the type of dormer you want to add to your roof.
Note : You cannot change the dormer style after the dormer has been added to your design.
Sizing defines the overall width and height of the dormer.
Include Windows checkbox control whether windows are included with the dormer. When selected, windows are included. You can edit windows in a dormer just like any other window in your design.
Base Pitch defines the slope of the dormer walls. The wall pitch ultimately affects the depth of the dormer from the roof; a higher the pitch value results in a more shallow dormer, while a lower pitch value creates a dormer that extends further from the roof. If the Base Pitch does not match the existing roof’s pitch, you may need to adjust the dormer to position it correctly.
Gable/Hip Pitch defines the slope of the roof panels for gable and hip style dormers. The higher the pitch, the steeper the roof slope. For example, 10:12 means the roof rises 10" for every 12" of the roof.
Shed Pitch defines the slope of the roof panel for a shed style dormer. The higher the pitch, the steeper the roof slope.
When the Use Detected Pitch checkbox is selected, the Base Pitch value is ignored and the dormer walls are created to match the pitch of the existing roof panel.
Display Pitch Angles checkbox controls how the pitch values are displayed. When selected, the pitch values change to show the pitch angle in the text fields rather than inches.
To add a dormer
1 Choose the Dormer button  from the Roof Tools group.
from the Roof Tools group.
2 Choose the dormer style on the Properties pane and edit the sizing and pitch settings as needed.
3 Use the Click Once to Place drawing method to place the dormer on a roof panel in your design.
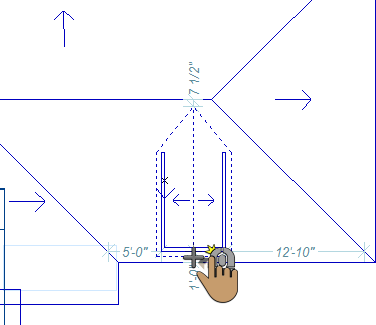 |
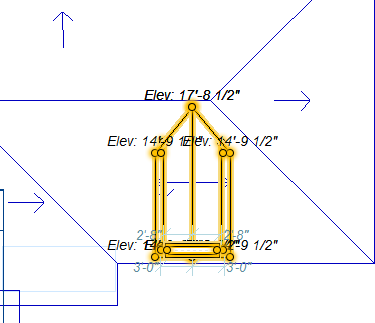 |
|---|---|