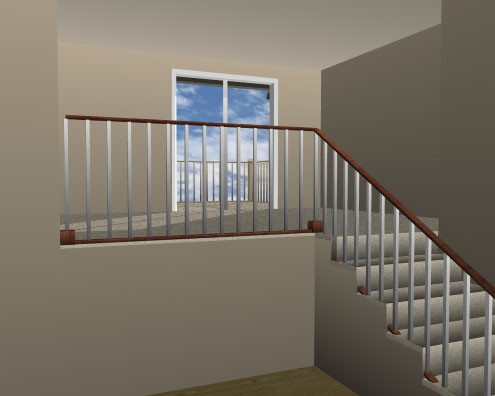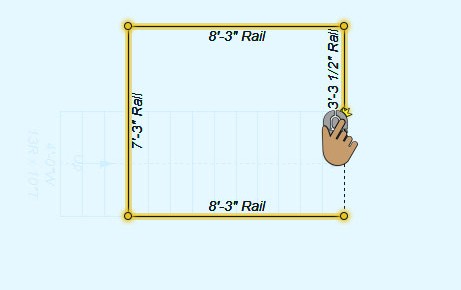Adding Railings
Using the Straight Railing or Curved Railing tool, you can add railings to create a barrier around floor openings or other edges where unequal elevations exist. You can add railings around floor cutouts, at the top of a staircase, around raised floor sections, or any other place in your design.
The shape and configuration of railings can be customized, and you can apply different materials to the rail, post, and balusters. You can specify the railing height and baluster spacing before or after drawing on the Properties pane. As you draw a railing, each point you click as you draw creates a post.

To draw a railing
1 Choose the Straight Railing button  from the Floor Tools group. Its properties appear on the Properties pane.
from the Floor Tools group. Its properties appear on the Properties pane.
2 On the Properties pane, choose how you want to draw the shape.
3 Use the Define 2D Shape drawing method to draw a railing.
 |
 |
|---|---|
This example shows a railing drawn using the Open Polygon shape