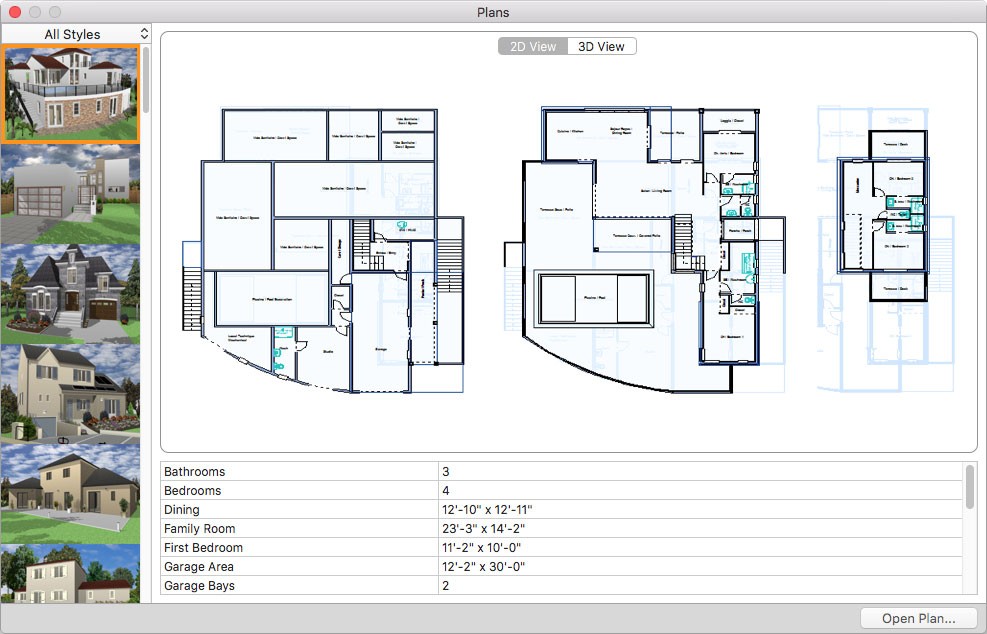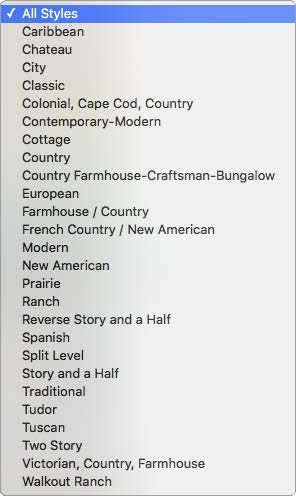Accessing the Sample Plans
Sample plans are another set of predesigned home plans, not created by an architect, that can be used as-is, or can be edited to your liking. There are a number of different sample plans available, each with 2D and 3D previews, and room dimensions.

By default, all home styles are displayed. You can narrow the options by choosing the home style you want from the Style drop-down menu.
To open a sample plan
1 Choose File > Open Sample Plan (or press Shift-Command- O). The Sample Plans are displayed.
2 By default, all home styles are displayed. You can narrow the options by choosing the home style you want from the pop-up menu.

3 Scroll through the style options and choose the one you want. A 2D preview is displayed, as well as the plan’s dimensions.
(optional) Click the 3D View tab to see the home in 3D.
4 When you find the plan you want, click Open Plan. The plan is opened in a new design window.