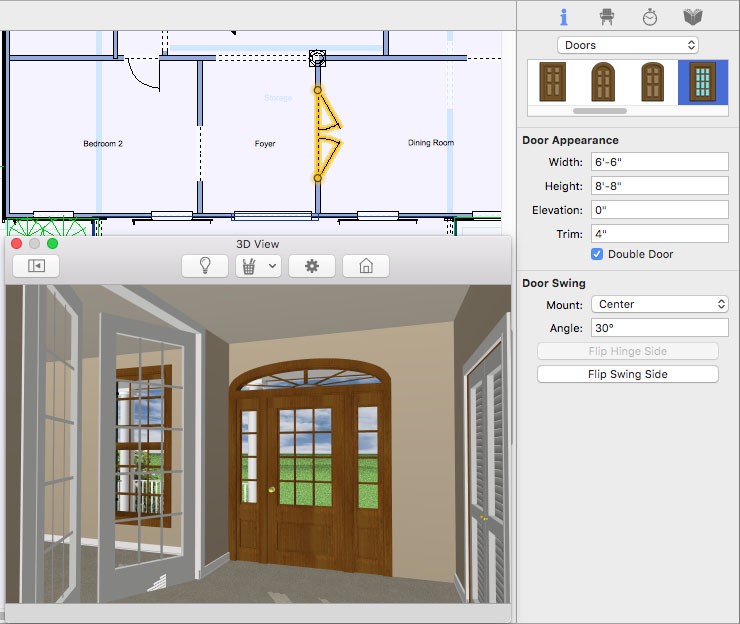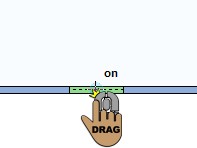Adding Doors and Openings
All doors and cased openings are automatically dimensioned to neighboring walls, doors, and windows. There are three types of openings and nine door styles available, as well as two additional style libraries, and they are all placed in the same way.
You can add cased openings with or without curvature, interior and exterior doors, as well as glass doors and sliding doors. After a door is added, you can easily convert it to a double door and edit the size and other properties.
Additionally, there’s a stylized panel doors library and a custom door library. Door styles are described in “Door Properties”. All of the door styles behave the same.

| Below are some references that may be useful as you design |
|---|
| Door Properties Applying Building Materials Applying Paint Colors Applying Trims Component Description |
To add a door
1 Choose the Door button  from the Floor Tools group. Its properties appear on the Properties pane.
from the Floor Tools group. Its properties appear on the Properties pane.
2 Use the Drag Along Wall drawing method to position the door and release to place.
3 Drag to a side of the wall to define the door swing direction and then click to place the door.
 |
 |
 |
|---|---|---|