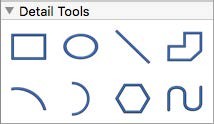Detail Plan Tab
Architect 3D provides tools specifically for 2D drawing. Items drawn with these tools will not show up in the 3D View window unless they are converted to 3D entities. These tools make it easy to label your plan, from description blocks that are used to label what is being printed on each page to notations about square footage on each floor.
The Detail Plan features several tools for drawing basic shapes like rectangles, arcs, and curves. Methods for drawing these shapes are used throughout Architect 3D.

The Detail Tools are available in the left sidebar. For information on accessing the left sidebar, and controlling the display of the tools that appear, see “Left Sidebar”