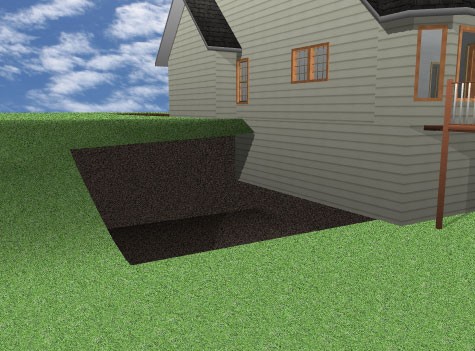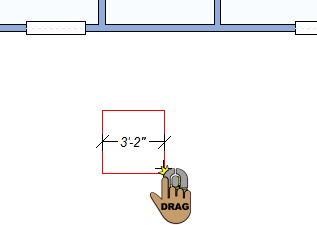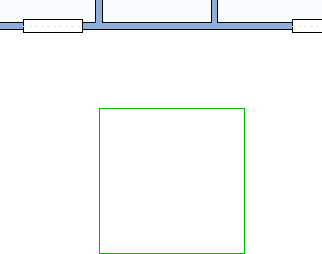Excavating Topography
From earth-contact homes to split front-to-back lots, you can excavate the footprint of your floor plan with ease. By default, excavated areas are created at an elevation of -3'-0", meaning 3'-0" into the ground. The elevation is controlled by the component elevation setting in the Object Elevation bar.

| Below are some references that may be useful as you design |
|---|
| Elevating Objects Reshaping and Resizing 2D Objects AutoSnap and Alignment Options Rotating a Selection Moving a Selection Nudging a Selection Changing Curve Tension |
To excavate topography
1 Choose the Excavate Topography button  from the Landscape Tools group.
from the Landscape Tools group.
2 On the Properties pane, choose the shape you want.
3 Use the Define 2D Shape drawing method to draw an excavated area.
 |
 |
|---|---|