Adding a Deck
Adding a deck is a great way to add living space to your home. With Architect 3D, you can build deck sections on the fly, with or without railings, or use wall trace tools to create a deck along an existing wall. All sections can be altered if you change your mind in the middle of the design process. There are two wall trace deck tools that make designing a deck against an intricate set of exterior walls simple. At any time during the designing process, you can view your work in 3D.
When a deck tool is active you can edit the deck properties on the Properties pane in the right sidebar. You can also change the properties after the deck has been placed by selecting the deck to access its properties. Some deck properties are only available after the deck has been added, for example stairs.
Free-form Deck
The Freeform Deck tool lets you create a deck with a railing or without a railing. The default drawing shape is a polygon. To create a deck using a different shape, choose the shape you want from the Properties panel in the right sidebar before you begin drawing the deck.
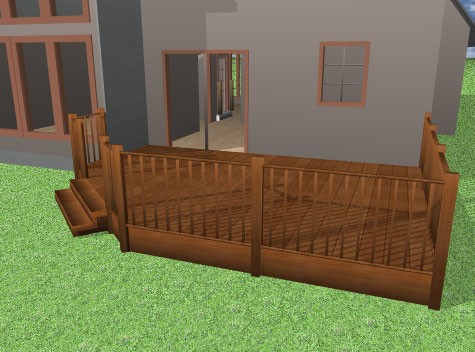
To draw a free-form Deck 1 Choose the terrace tool of your choice from the Terrace tools group.
- Deck

- Deck without Railing

2 In the Properties panel, choose the shape you want. 3 Use the Define 2D Shape drawing method to draw a free-form deck.
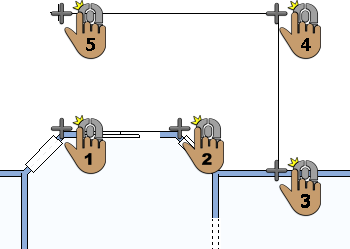 |
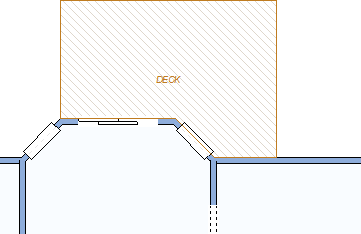 |
|---|---|
This example shows a Deck drawn using the Closed Polygon shape
Wall Trace Deck
Using the Wall Trace Deck tools you can automatically create a deck that traces an existing wall in your design. For rectangular deck shapes that conform to the existing perimeter, use the Wall Trace Tool. The start point for the deck defines the center of the deck.
Note : Only the edges of the deck that are away from the house perimeter will have railings.
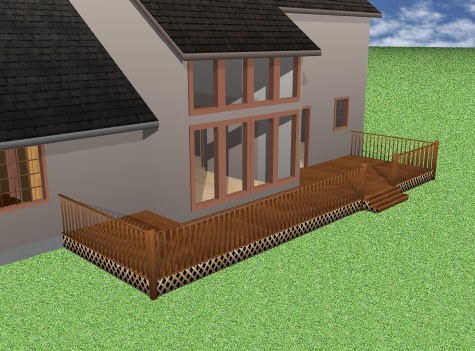
To draw a wall trace deck
1 Choose the Deck Wall Trace button  from the Deck Tools group.
from the Deck Tools group.
2 Use the Drag-to-Size drawing method to drag the deck to the shape and size you want. The edge along the walls automatically conforms to match the shape.
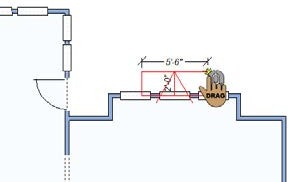 |
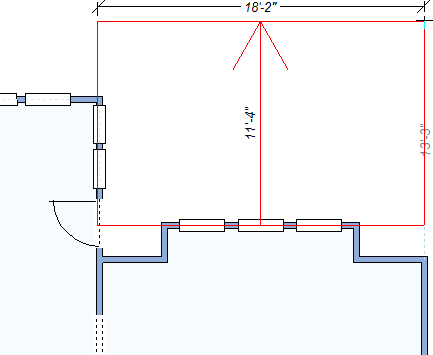 |
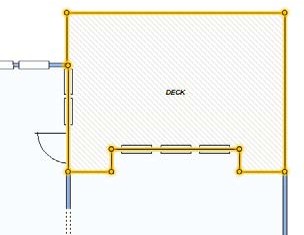 |
|---|---|---|
Custom Deck Wall Trace Tool
For more complex perimeters, use the Custom Wall Trace Tool to trace the exterior and define points so your deck matches the unique shape you want perfectly. This deck must start along a wall, but then the shape is defined by the points you place as you draw.
Note : Only the edges of the deck that are away from the house perimeter will have railings.
To draw a custom wall trace perimeter deck
1 Choose the Custom Deck Wall Trace button  from the Deck Tools group.
from the Deck Tools group.
2 Drag along a wall to define the direction you want the deck to be drawn. A rubber band arrow is displayed and follows the pointer. Release the mouse button.
3 Click another point along a wall to define the last point of the deck along the wall.
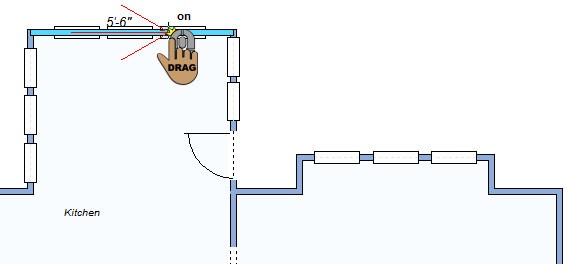 |
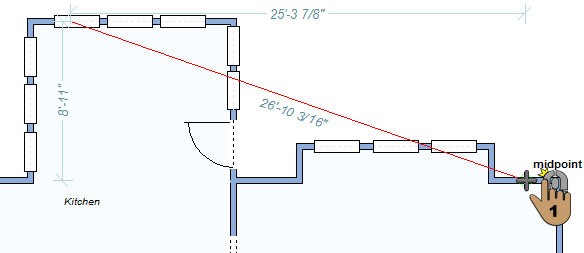 |
|---|---|
4 Continue to click points to define the shape of the deck and then right-click to finish. The deck automatically conforms to the wall.
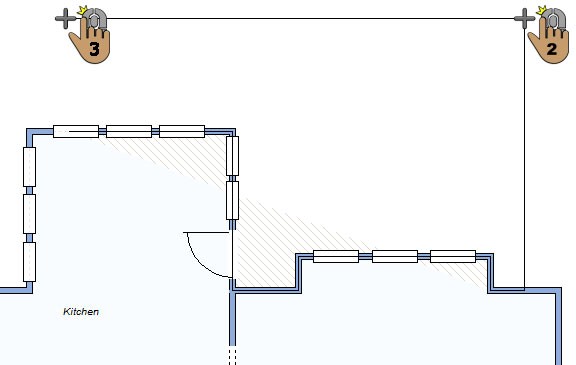 |
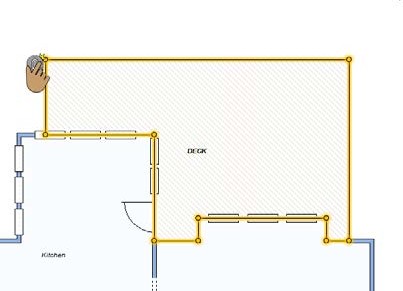 |
|---|---|