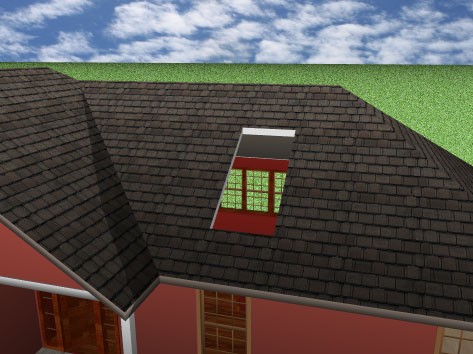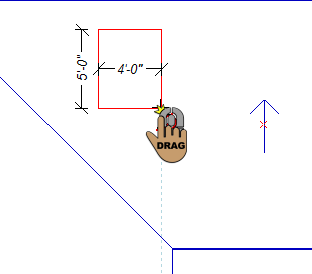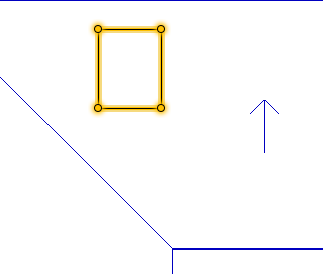Creating a Dormer Cutout
A cutout tool is available for removing part of a roof panel. This way you can manually draw cutouts using the available draw method shapes. Dormer cutouts must be drawn on an existing roof panel in your design, and the entire shape must exist on the same roof panel.

| Below are some references that may be useful as you design |
|---|
| Changing Curve Tension, Roof Properties, AutoSnap and Alignment Options, Elevating Objects, Moving a Selection, Nudging a Selection |
To cut out a roof for a dormer
1 Choose the Dormer Cutout button  from the Roof Tools group.
from the Roof Tools group.
2 On the Properties pane, choose how you want to draw the shape.
3 Use the Define 2D Shape drawing method to draw a freehand roof section.
 |
 |
|---|---|
This example shows a dormer cutout drawn using the Rectangle From Corner shape