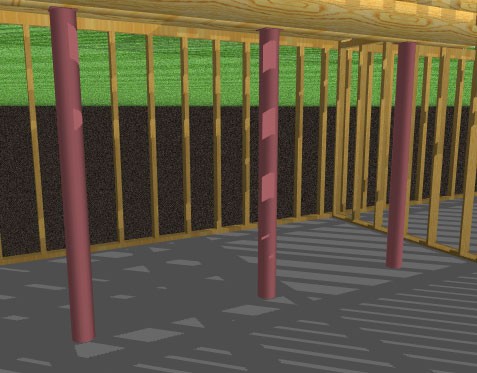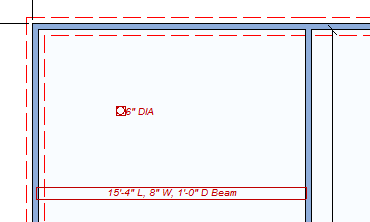Framing Support Column
Support columns are placed at the base elevation of the current floor. You can edit the column properties, including size and material, on the Properties pane in the right sidebar before or after you add it to your design.
To see framing components in 3D, enable the Framing rendering style. For more information, see “Accessing the 3D Rendering Styles”

To place support columns
1 Choose the Framing Column button  from the Framing Tools group.
from the Framing Tools group.
2 Use the Click Once to Place drawing method to place a column.
 |
 |
|---|---|