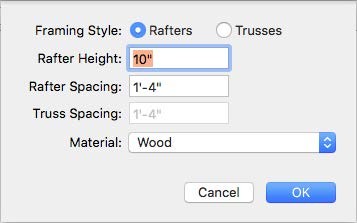Customizing Roof Framing Properties
Roof sections are automatically framed with specifications set in Architect 3D. You can easily modify all of these settings in the Roof Framing dialog. You can edit the framing properties for roofs created using the roof shape tools and the freehand roof tools; automatic roofs are controlled by the Automatic Roof Properties. For more information on automatic roof properties, see “Auto-Roof Properties”

Framing Style specifies if roof framing uses rafters or trusses. Each has its own properties.
Rafter Height defines the distance from the bottom of the rafter board to the top when Rafters is selected.
Rafter Spacing defines the distance between each roof rafter when Rafters is selected.
Truss Spacing defines the distance between each roof truss when Trusses is selected.
Material pop-up menu allows you to choose the material used for framing.
To edit roof framing properties
1 Enable the Roof plan so the roof panels are visible in the design window.
2 Right-click the roof section and choose Framing Properties. A dialog appears.
3 Edit the settings as needed and then click OK.