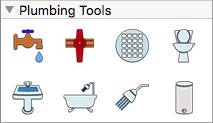Plumbing Plan Tab
Once you’ve completed your floor plan, the next step in the design process is to plan your utilities. Architect 3D features a suite of plumbing fixtures from basic toilets to spa tubs. Other important considerations are gas bibs and floor drain placement, also included in Architect 3D. Most plumbing components are designed to “track the walls,” meaning they can only be placed on wall segments to offer flawless design. Tubs and showers are automatically annotated and dimensions appear as you add plumbing to ensure accurate placement. Each plumbing component is simple to include in your drawing, with the flexibility to modify it at any time.

The Plumbing Tools are available in the left sidebar. For information on accessing the left sidebar, and controlling the display of the tools that appear, see “Left Sidebar”