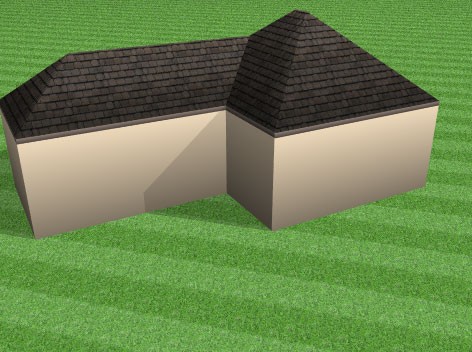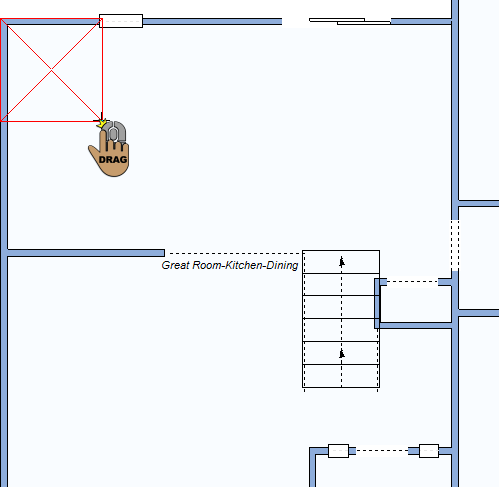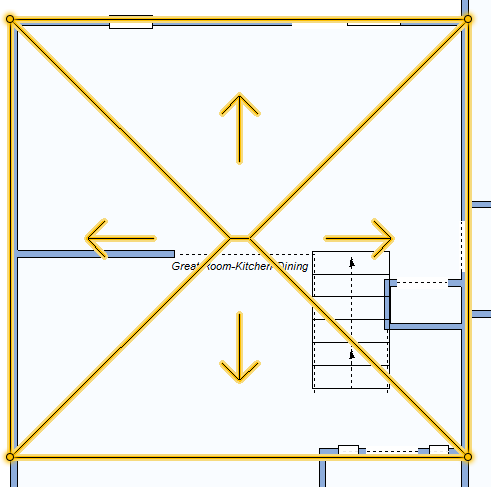Drawing a Roof Shape
There are several styles of roofs available in Architect 3D. Automatic dimensioning makes it easy to achieve exact placement. When the tool is active you can edit the properties on the Properties pane. You can also edit the properties after the roof has been placed by selecting the roof in your drawing.
Be sure you are working on the floor where you want to add the roof. For example, to draw a roof over a one-story structure you should be on the first floor.

| Below are some references that may be useful as you design |
|---|
| Roof Properties, AutoSnap and Alignment Options, Elevating Objects, Wall Properties, Moving a Selection, Nudging a Selection, Applying Building Materials, Applying Paint Colors, Customizing Wall Framing Properties |
To draw a roof shape
1 Choose the roof style you want from the Roof Tools group.
2 Use the Drag-to-Size drawing method to draw the roof to the shape and size you want.
Note : The arrows show which way the roof section descends. The elevation of each corner is noted.
 |
 |
|---|---|