Staircase Properties
Once you have drawn a stairway, you can modify features and location to suit your needs. With Architect 3D you have control over stairway width, riser, and tread dimensions, handrail height and placement, and whether the stairs are open or enclosed.
Note : Always press Return to accept new values in a field.

Height defines the distance from the base of the staircase to the top step.
Width defines the distance from one side of the staircase to the other side.
Skirt Walls checkbox controls the display of the walls alongside the staircase. When selected, the walls are enabled; when deselected they are disabled.
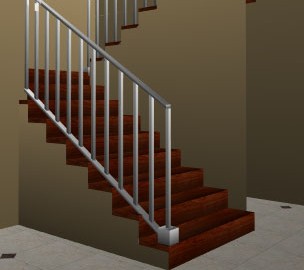 |
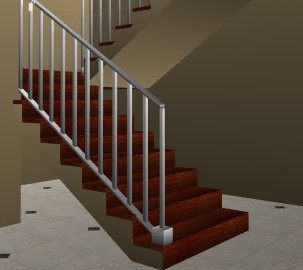 |
|---|---|
Skirt Walls On Skirt Walls Off*
Closed Stringers checkbox controls whether the stringer is closed along the side of the staircase or open. When selected, the full stringer is closed along the side of the staircase; when deselected the stringer is cut open with each step.
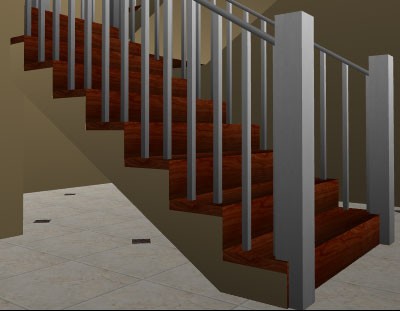 |
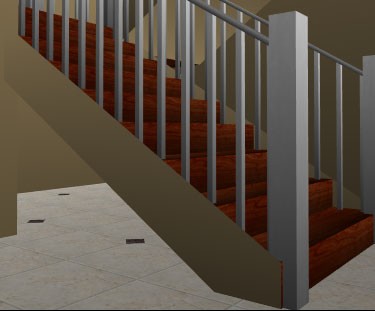 |
|---|---|
Open Stringer Closed Stringer
Large Base checkbox controls the size of the base of the stringer. When selected, a large base is enabled; when deselected it is disabled.
Step Height defines the height of the step risers.
Step Depth defines the depth of the stair treads.
Open checkbox controls if step risers are included. When selected, risers are excluded; when deselected they are included.
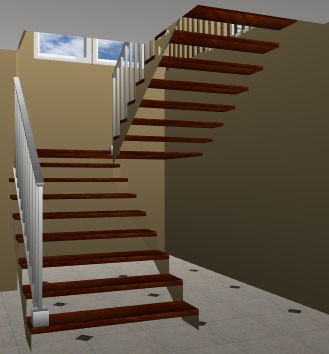 |
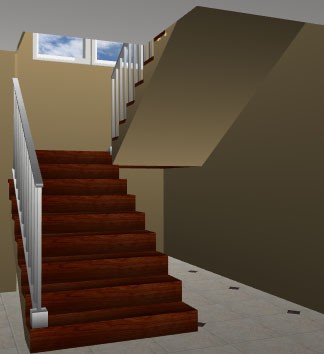 |
|---|---|
Open Steps Closed Steps*
Handrails Height defines the distance from the bottom of the handrail to the top.
Left Handrail and Right Handrail checkboxes control the display of the left and right handrails. When selected, the handrail is enabled; when deselected it is disabled.
Auto-Dimension checkbox controls the displays of dimensions in 2D. If automatic dimensions are not displayed for the entire drawing, the stair dimensions are not displayed. For details on controlling the automatic dimensions display “Dimensioning”