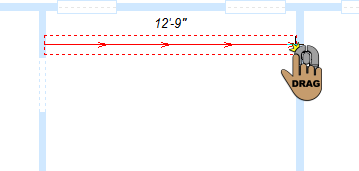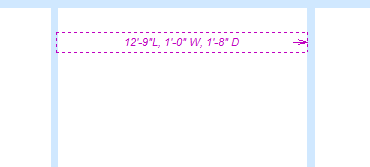Placing Air Ducts
Architect 3D features several sized air ducts to ensure the perfect HVAC plan. To place air ducts simply drag to define the length and angle of the component. Air ducts are drawn horizontally and vertically, just as standard HVAC ducts are actually placed in a new home. You can move air ducts by dragging a specific distance, or rotating them to fit your home design.
If you don’t find the perfectly-sized air duct for your home plan, you can edit the width and depth on the Properties pane before or after you draw the air duct. Air ducts are visible in the 2D view only.
To place an air duct
1 Choose the Air Duct button  from the HVAC Tools group.
from the HVAC Tools group.
2 Use the Drag-to-Size drawing method to set the angle and length for the air duct.
 |
 |
|---|---|