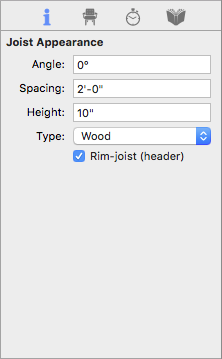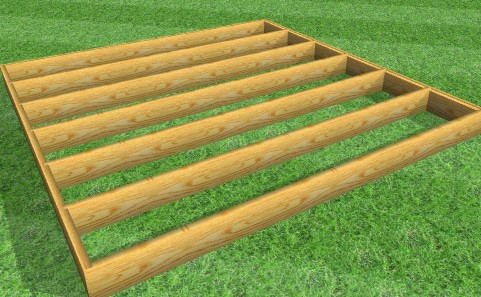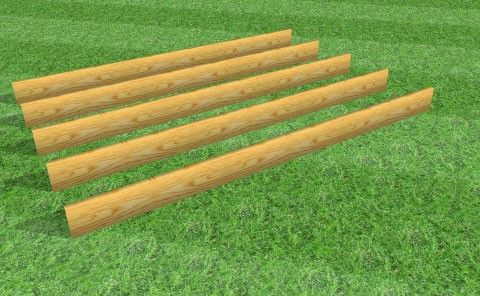Joist Properties
Architect 3D automatically frames each floor, wall, and roof section with specifications that you can easily modify. Joists are defined by their angle, spacing, board width, and the material. You can edit the properties before you draw or after the component has been added to your design by selecting it and clicking the Properties tab in the right sidebar.
Note : Always press Return to accept new values in a field.

Joist Angle defines the degree at which you want the joist boards placed.
Joist Spacing defines the distance between each joist (use feet-and-inches or just inches).
Joist Height defines the distance from the bottom of the board to the top.
Type pop-up menu specifies the joist material type you want.
Rim-Joist (header) checkbox specifies whether headers should be included (selected) or excluded (deselected)
 |
 |
|---|---|
Rim Joist Included Rim Joist Excluded