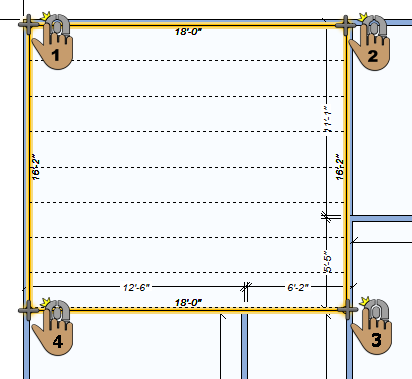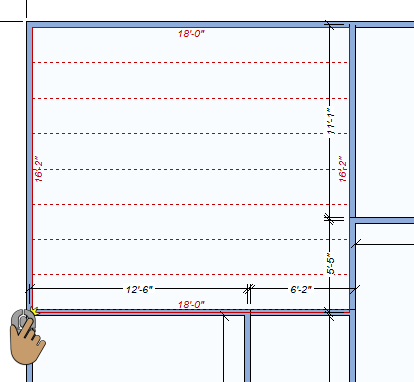Floor Joist
Floor joists are drawn using a polygon shape. You can edit the joist properties, including size and material, on the Properties pane in the right sidebar before or after you add it to your design.
To see framing components in 3D, enable the Framing rendering style. For more information, see “Accessing the 3D Rendering Styles”

| Below are some references that may be useful as you design |
|---|
| Reshaping and Resizing 2D Objects AutoSnap and Alignment Options Elevating Objects Moving a Selection Nudging a Selection |
To add flooring joists
1 Choose the Framing Joist button  from the Framing Tools group.
from the Framing Tools group.
2 On the Properties pane, choose how you want to draw the shape.
3 Use the Define 2D Shape drawing method to draw the floor joist section.
 |
 |
|---|---|
This example shows a floor joist drawn using the Closed Polygon shape