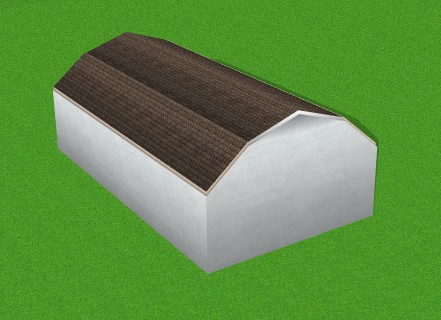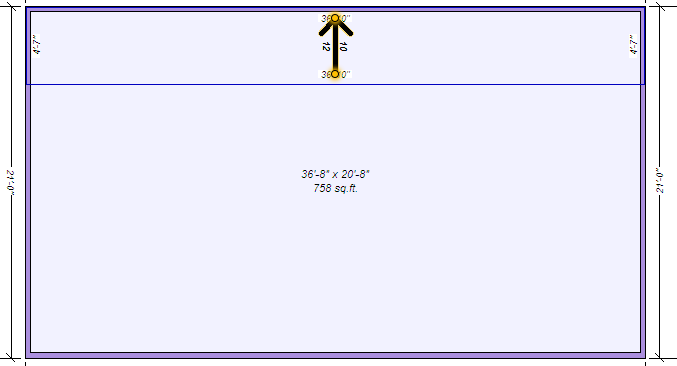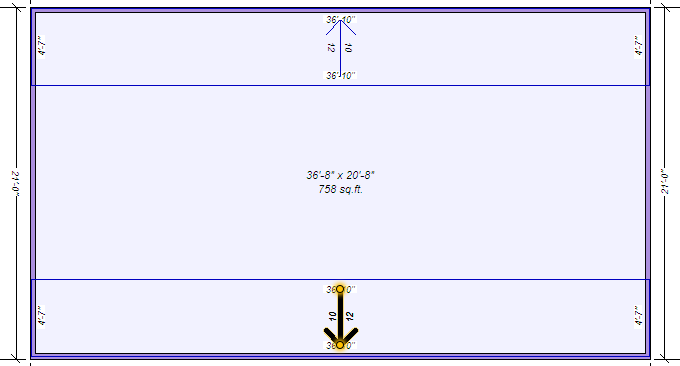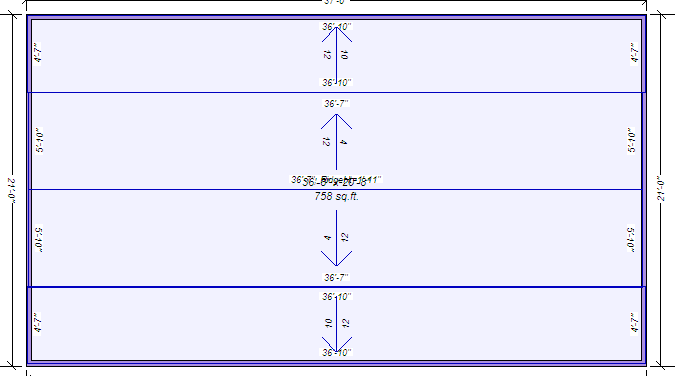Drawing a Gambrel Roof
The Gambrel, or barn, roof is a popular style because it increases the usable space in the loft/attic area. A gambrel roof is composed of two pitches. The lower sections are created using the Four-Point Freehand Roof Tool, while the upper pitch will be drawn using the Gable Roof Tool.

Note : The following example uses 12:12 and 4:12 pitches, but any combination of pitches will work for this roof.
| Below are some references that may be useful as you design |
|---|
| Four-Point Freehand Roof, Roof Properties, Breaking a Wall, Drawing Walls |
To draw a gambrel roof
1 Use the Four-point Freehand Roof button  to draw a roof section on one of the walls.
to draw a roof section on one of the walls.

2 Draw a matching four-point freehand roof on the opposing wall using the same roof pitch.
(alternatively) Use copy and paste to create a copy of the existing roof section and change the roof direction so the panel are the exact same dimensions.

At this point there will be a gap between the two roof sections; this gap will be filled with the Gable Roof section.
Note : Note the elevation that is specified in red as the upper elevation of the roof section.
3 Use the  to draw a gable roof between the two freehand roof panels. The roof pitch should not be as steep as the lower roof sections.
to draw a gable roof between the two freehand roof panels. The roof pitch should not be as steep as the lower roof sections.
4 Elevate the gable roof to the top elevation of the freehand roof panels.

Note : The previous example specified 12:12 and 4:12 pitches, but any combination of pitches will work for this roof.