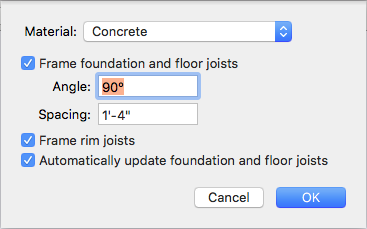Customizing Foundation Framing Material
Structures are built with a concrete slab foundation by default. You can customize the foundation framing material to use concrete, steel, or wood. The foundation framing can be customized while working on any plan except the Foundation plan.

Material pop-up menu allows you to choose the material used for foundation framing.
Frame foundation and floor joists checkbox specifies if floor joists are included (selected) in the foundation framing or excluded (deselected). When selected, you can define the spacing and angle of the joists. (Only available with Wood and Steel). You can manually draw floor joists using the Floor Joist Tool
Frame rim joists checkbox specifies if headers should be included (selected) or excluded (deselected). (Only available with Wood and Steel).
Automatically update foundation framing checkbox controls if changes can be made to the foundation framing properties.
To edit foundation framing properties
1 Choose the Select Objects button from the Editing Tools group then click to select the foundation perimeter. Its properties appear on the Properties pane.
2 Click the Framing Options button. A dialog appears.
3 Edit the settings and click OK.