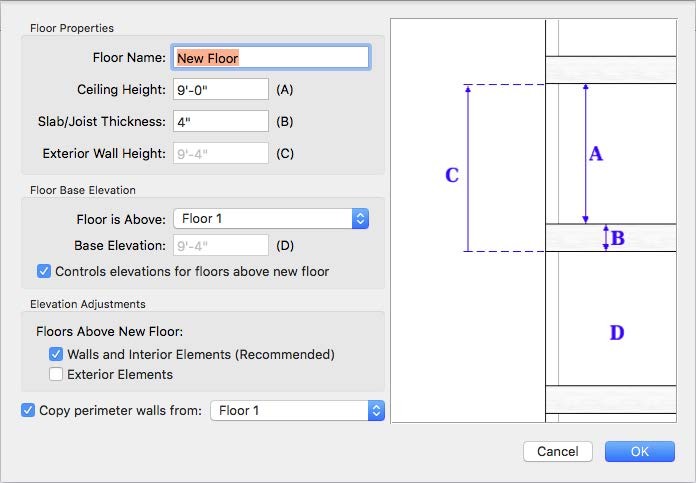Working with Floors
Floors are designated levels upon which your structure is built. Your design may use only one floor or up to 20 (depending on your software version). Floors are not necessarily placed one on top of another; floors may also exist at the same elevation but independent of each other.

When a floor is positioned above another floor, an association is established so changes to the underlying floor are reflected in the floors above. For example, if Floor 2 is above Floor 1, and the ceiling height of Floor 1 is changed from 9'-0" to 12'-0", the base elevation of Floor 2 is also updated to include the additional three feet.
Additionally, walls and interior elements that exist on the current floor and above floors can be updated to reflect changes to the floor properties.
As you design, you can edit your floor properties. For information, see “Editing Floor Properties”
You can also add or delete floors as needed. For more information,“Adding and Deleting Floors”
| Please note that not all features in this User’s Guide are available in every Architect 3D title. Some features, security components, for example, are available only in Architect 3D Ultimate. |
|---|