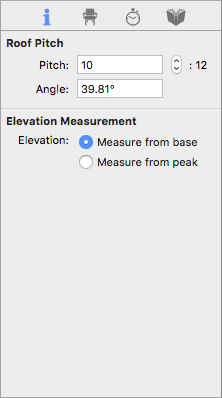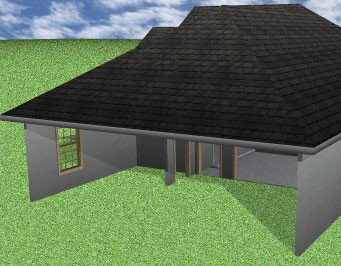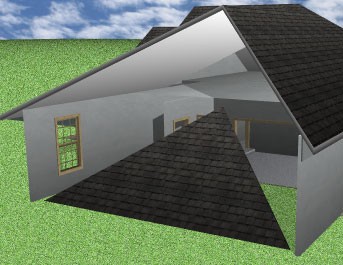Roof Properties
Once drawn, roof sections can be altered to suit your design. From resizing to rotating the slope to changing its pitch, Architect 3D makes it simple to create even the most complex roofline. Roofs are defined by their pitch, elevation, size, and their slope direction. You can edit the properties before you draw or after the component has been added to your design by selecting it and clicking the Properties tab in the right sidebar.
Note : Press Return to accept new values in fields.

Pitch affects how steep a roof appears. For example, 10:12 means the roof rises 10" for every 12" of the roof. To create a flat roof, type 0.0 in the text field.
Angle allows you to specify an angle for the pitch. Enter a pitch of 0.0 in the field to create a flat roof.
Elevation specifies whether the roof elevation is measured from the ground to the base of the roof section or from the ground to the peak of the roof section.
 |
 |
|---|---|
Elevation measured to Base Elevation measured to Peak
Slope Direction is controlled on the roof in the design window by dragging the arrow.
Note : Rotation is constrained to 15-degree increments.