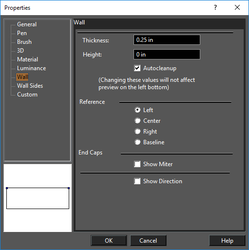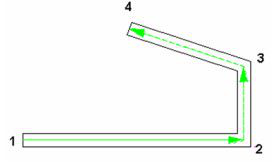(Available in All TurboCAD Variants)
Options for wall alignment, thickness, end caps, and direction.
 Thickness: The thickness of the wall (distance between the double lines).
Height: The vertical height of the wall.
Autocleanup: This option sets whether the wall will automatically cleanup (heal) at intersection with other walls. This can be useful if you want to show the overlap between walls
Show Miter to close the ends of a wall.
Show Direction: Displays a wall's direction, from its start point to its end point. This is useful when defining end caps, and when assigning materials to different sides of the wall.
Thickness: The thickness of the wall (distance between the double lines).
Height: The vertical height of the wall.
Autocleanup: This option sets whether the wall will automatically cleanup (heal) at intersection with other walls. This can be useful if you want to show the overlap between walls
Show Miter to close the ends of a wall.
Show Direction: Displays a wall's direction, from its start point to its end point. This is useful when defining end caps, and when assigning materials to different sides of the wall.

Note: The location of the directional arrow depends on which Reference option was used (Left, Right, or Center.)