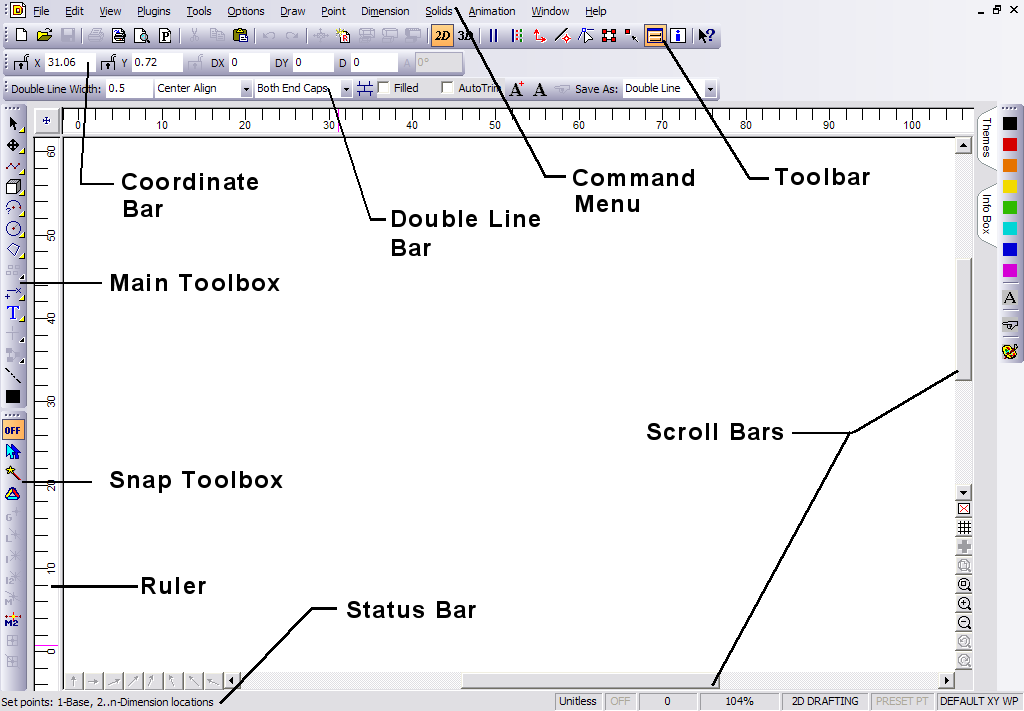General Information
DesignCAD User Interface
The DesignCAD drawing screen is shown below.
Descriptions of the components follow. For details on how to maximize, minimize, open, and close windows, refer to your Windows documentation.

Command Menu: Contains the drop-down menu selections. From the Command Menu you can pick every available DesignCAD command
NOTE: By default, menus will initially contain a subset of commonly used commands. If you want to see entire menus, turn off Smart Menus, which is found in Options / Options, General tab.
Coordinate Bar: Displays the cursor’s location in 2D or 3D space depending on whether 2D Mode is active or not. If you are executing a drawing command, it displays the distance moved from the last point set as DX, DY, and DZ (DZ is not displayed in 2D Mode).
Main Toolbox: Contains graphic icons for the most frequently used drawing commands.
Scroll Bars: Let you pan across a drawing that is larger than the screen size.
Snap Toolbox: Contains commands to set points at specific locations in the drawing, such as midpoints and intersections.
Status Bar: Displays quick help on using the current command. The Status Bar may be replaced with a progress bar for certain commands, such as the Shading command.
Toolboxes: Contains a number of icons to speed the selection of frequently used commands and functions.