Importing and Exporting
In addition to DesignCAD’s native format, you can work with files from different CAD applications.
Export
Menu: File / Export

Lets you export files in several formats. Select the type of file in the File of Type box.
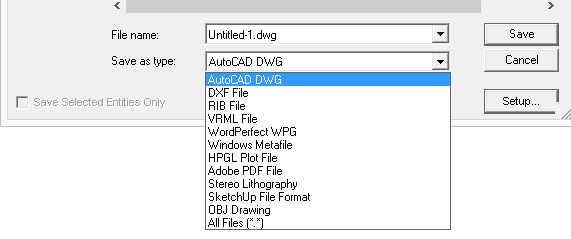
DesignCAD exports to the file formats listed below. To see additional options, click Setup.
FBX Import/Export

FBX, Film Box, a popular 3D file format is one of the main 3D exchange formats as used by many 3D tools. FBX is available in both binary and ASCII file format. The format was established to provide interoperability between digital content creation applications. There are many tools available for conversion from/to FBX file format.
DesignCAD has the ability to import and export the geometry to and from the FBX file format respectively.
The screenshots below show the files that have been imported in DesignCAD from the FBX file format.
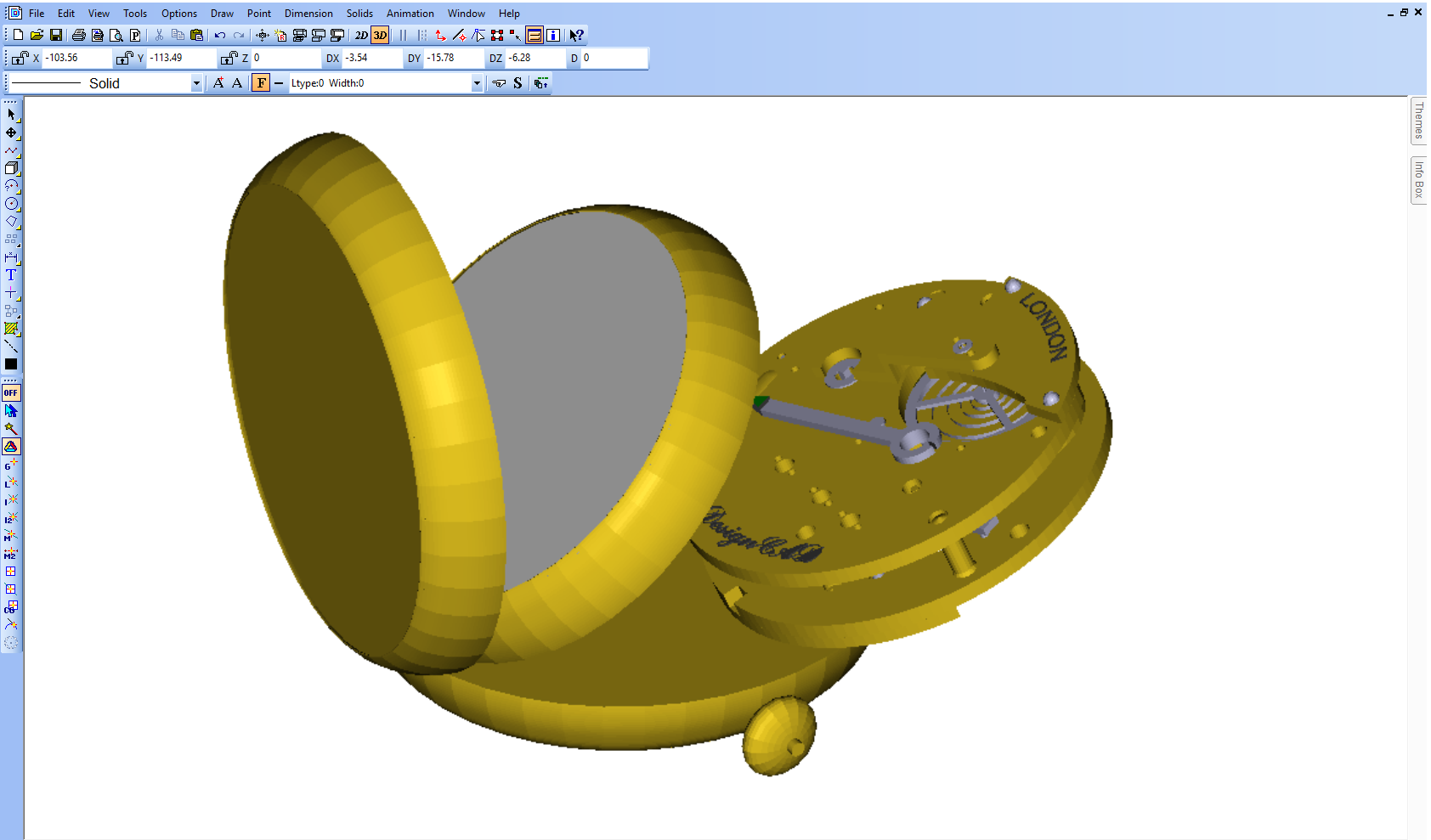
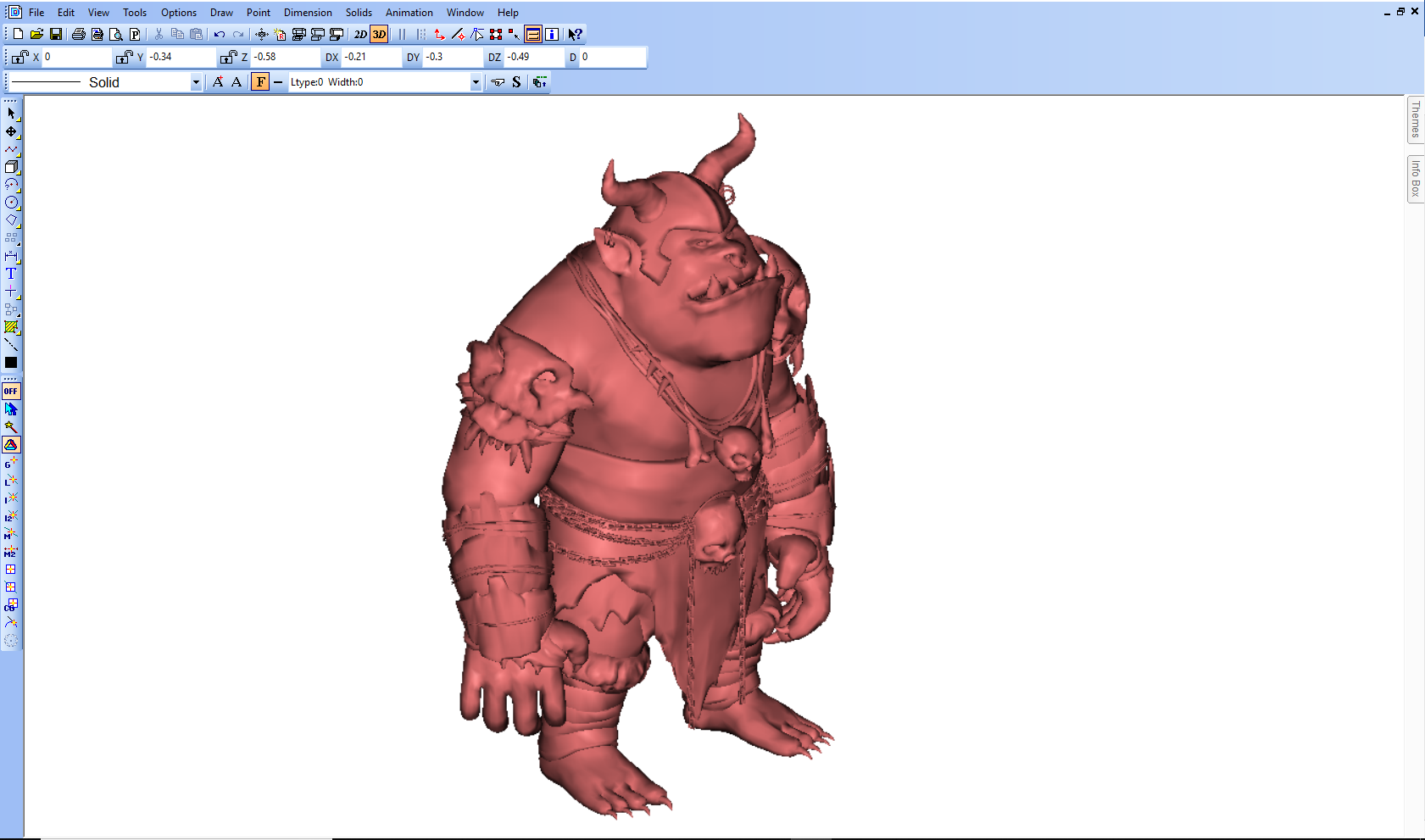
Import and Export:
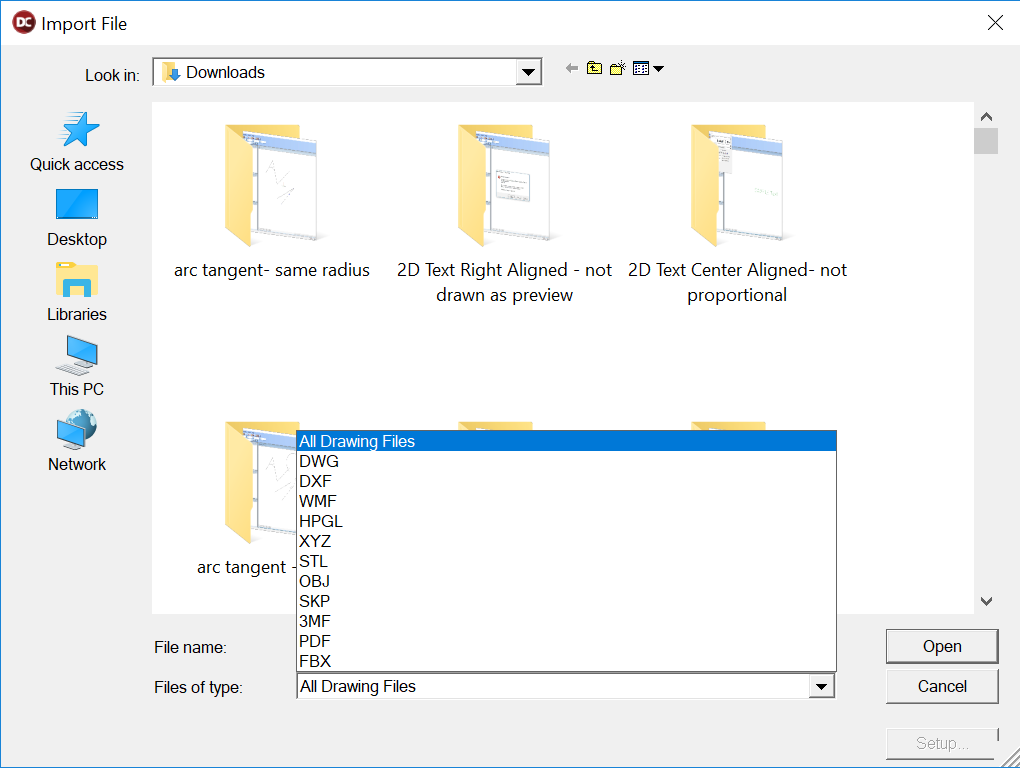
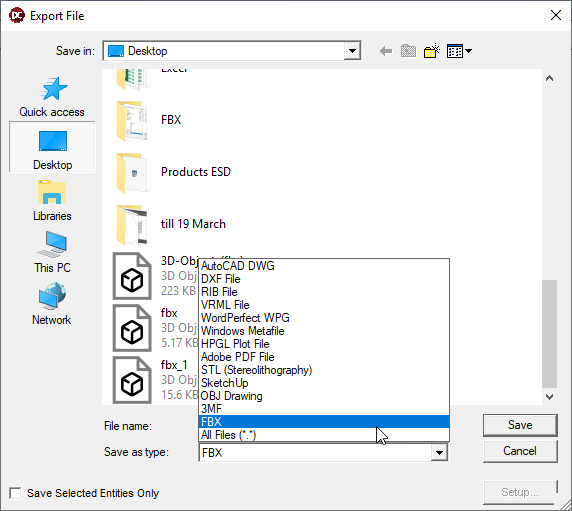
3MF Import/Export
3MF is a new 3D printing format that allows design applications to send full-fidelity 3D models to a mix of other applications, platforms, services and printers. 3MF is an XML-based data format – human-readable compressed XML — that includes definitions for data related to 3D manufacturing, including third-party extensibility for custom data.
The 3MF file format is
- Rich enough to fully describe a model, retaining internal information, color, and other characteristics
- Extensible so that it supports new innovations in 3D printing
- Interoperable
- Able to be broadly adopted
- Free of the issues besetting other widely used file formats
In DesignCAD, the user can export and import the geometry and colors of a mesh through 3FM file format.
The image below shows the new formats in the dropdown list of import functionality.
The two below images are the 3MF file format files that are imported in DesignCAD.
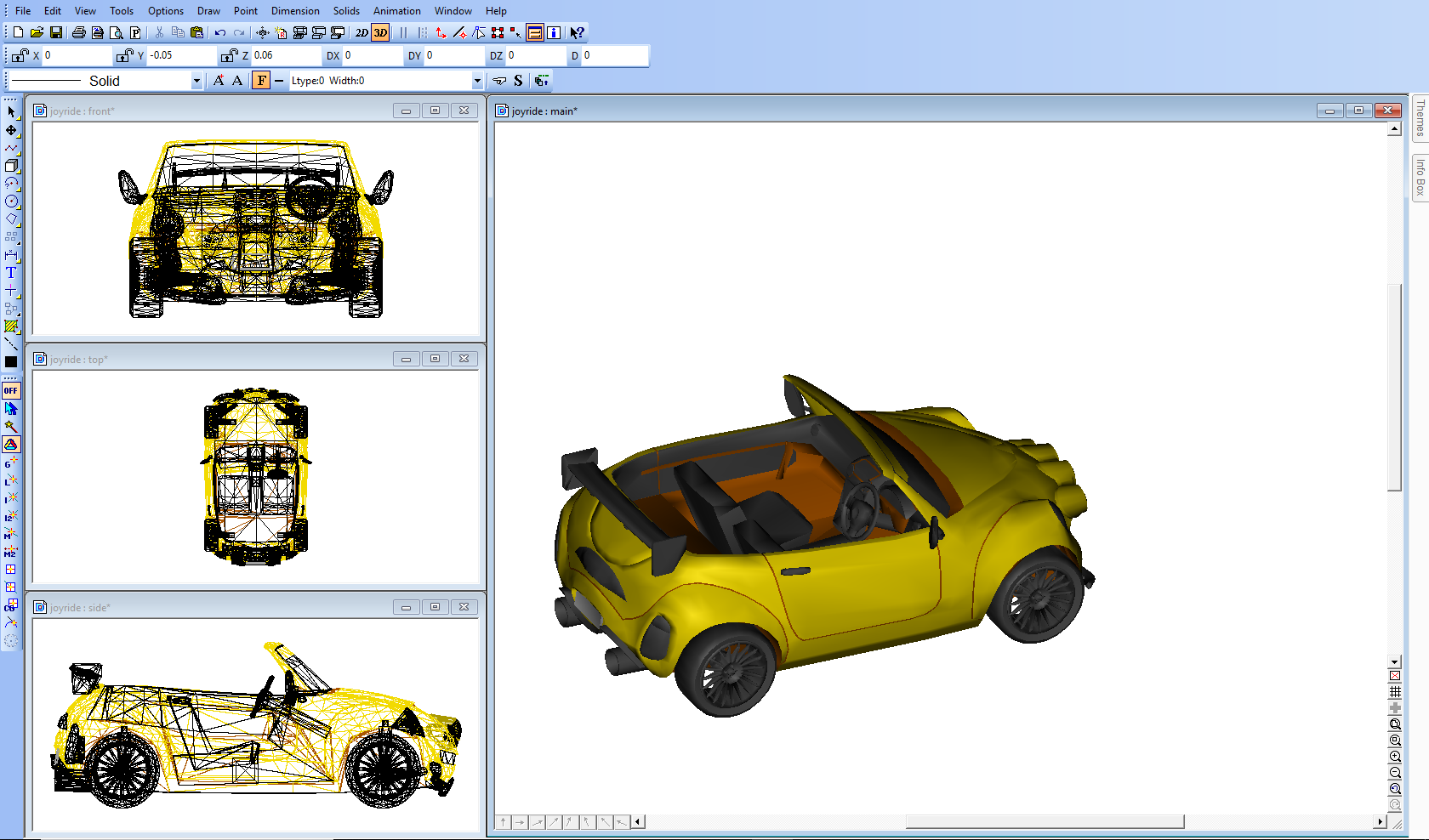
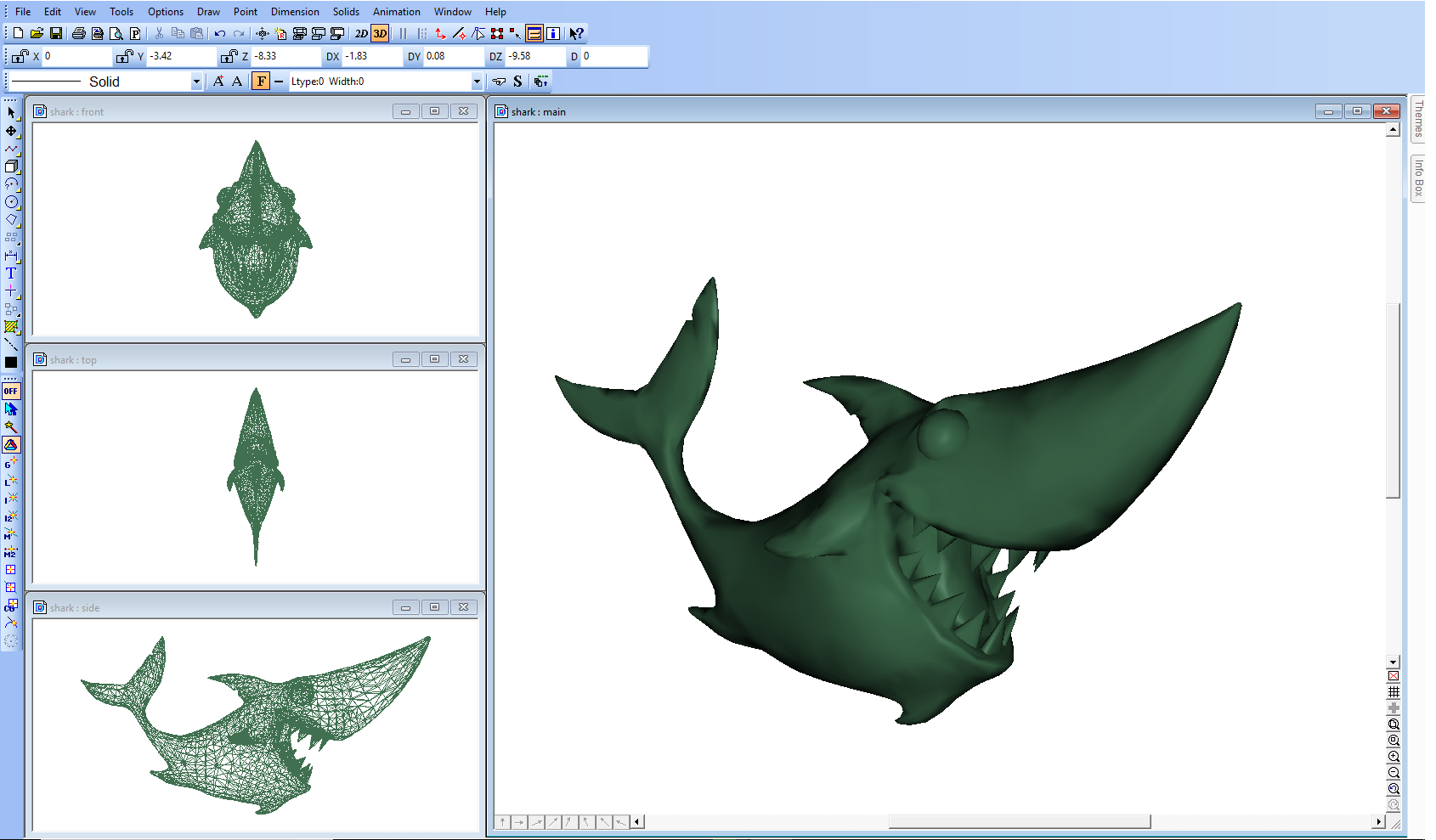
Import and Export:
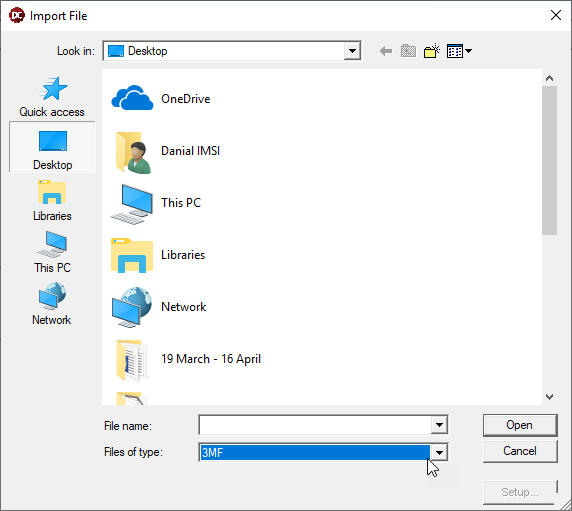
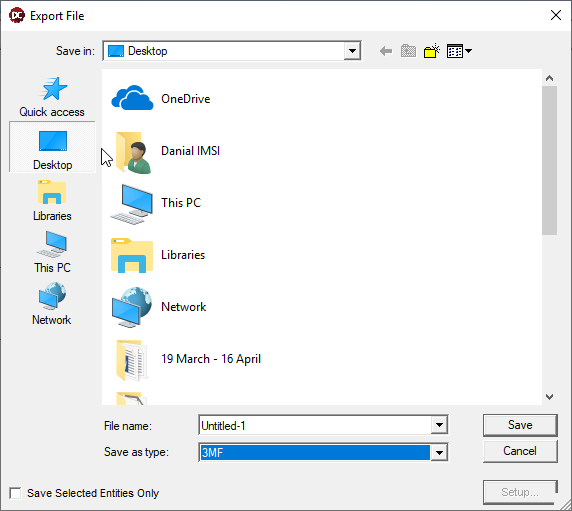
2D PDF Import
DesignCAD supports importing 2D PDF files. The functionality of this filter is to import 2D geometry from the PDF files.
PDF Underlay
Available in DesignCAD 3D Max 2022 and DesignCAD 2D Express 2022.
While importing PDF, user has an option to import it as PDF Underlay.
Checking this option will import 2D PDF as Underlay.
Here is the example 2D PDF underlay imported successfully into DesignCAD.
2D Adobe Illustrator
Importing and Exporting of 2D Adobe Illustrator has been added to DesignCAD. Support has been provided in DesignCAD to import the Adobe illustrator file as an underlay or simply its geometry.
Below is an example 2D Adobe illustrator file imported in DesignCAD
While importing AI, user has an option to import it as Underlay.
Checking this option will import AI as Underlay.
Below is an example of an adobe illustrator file that has been imported as an underlay.
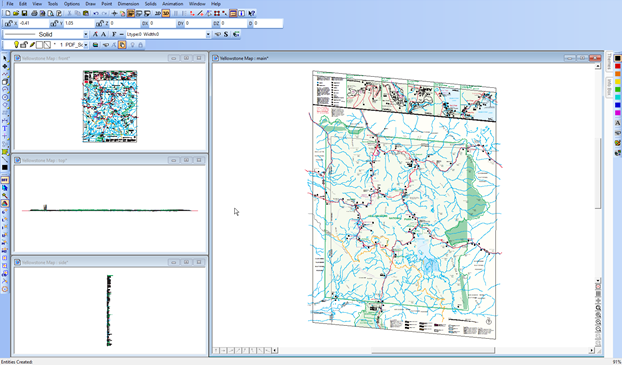
SketchUp
Available in DesignCAD 3D Max only
DesignCAD supports import of latest SKP files.
Below image shows the latest SketchUp 2022 file imported in DesignCAD.
DWG and DXF
Support has been provided in DesignCAD to import or export the AutoCAD 2023 file format’s (.dwg and .dxf).
The users can import or export the above-mentioned formats in the latest versions.
Note: The support for AutoCAD file formats was already present in DesignCAD. However, the code and relevant libraries needed to be updated to provide the support for AutoCAD 2023
Below is an image which shows a file that has been imported in DesignCAD 2023 The file format is .dwg and was designed in AutoCAD 2022which is the latest till date.
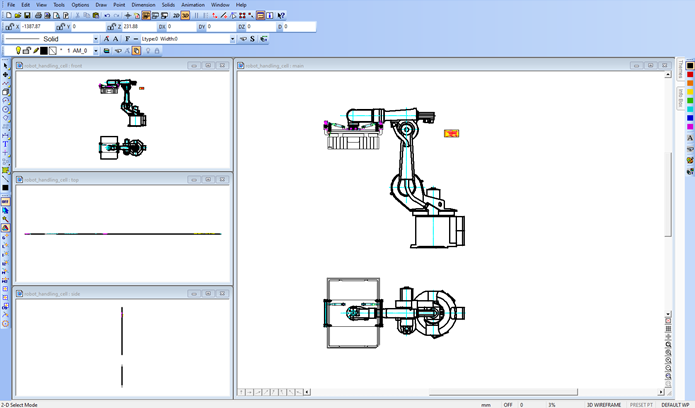
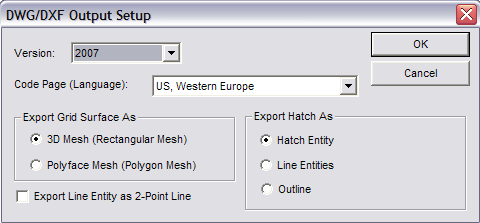
Select the desired version from the Version box. Select the desired mesh type from the Export Grid Surface As area. Select the desired hatch type from the Export Hatch As area.
The Export Line Entity as 2-Point Line option determines whether multi-segment lines will be exported as separate 2-point lines for each segment or if multi-segment lines will be exported as polylines.
Explode DesignCAD Line Styles will explode DesignCAD line styles that contain shapes into individual line segments and shapes.
Convert DesignCAD line styles to solid line style will change all line styles that contain shapes to simple solid lines.
HPGL: The Hewlett Packard graphics language.
Click Setup for export options.
WMF: Windows Metafile. Many Windows applications can read Windows Metafiles.
WPG: WordPerfect Graphic
RIB: RenderMan rendering package.
VRML: WRL format for Internet graphics files that can be read by any 3D web browser.
STL: Standard Tessellation Language
Triangulate Surface command to automatically eliminate any degenerate triangles (i.e. triangles with an area of zero). These triangles were a frequent source of holes in STL exports. 3D only
Adobe PDF file: Portable Document Format.
Click Setup for additional options:
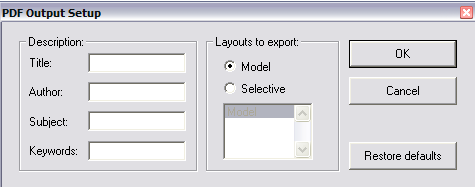
Layouts to Export: If you have defined one or more Paper Space Templates, this gives you some control over which ones (if any) get exported to the PDF file.
Import
Menu: File / Import

In the Files of Type box, find the type of file you want to import, locate the file in the browser, and click Open.
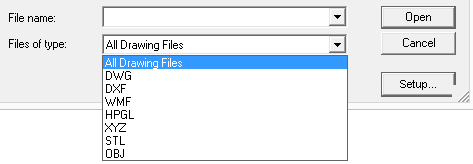
DesignCAD imports the following file formats: DWG and DXF: AutoCAD formats. Click Setup
for import options:
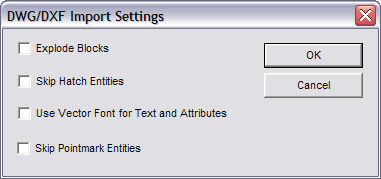
Blocks are converted to DesignCAD blocks, with the following limitations:
- DesignCAD explodes nested blocks from the original drawing. Only the outer block level is retained.
- Rotated attributes in scaled blocks are not “skewed” as they are in AutoCAD. Example:
There is a 45-degree attribute definition in a block definition. Insert the block at X- scale=1.5, Y-scale=1.0. The Attribute gets distorted. When imported into DesignCAD,
the attribute is not distorted; it remains at its original angle (relative to the block) and text size.
WMF: Many Windows applications can read Windows Metafiles, and the Import command allows you to bring those files into DesignCAD.
HPGL: The Hewlett Packard graphics language. You can configure other applications for an HP plotter, send the plotter output to disk, and import that file into DesignCAD.
XYZ (or XY): DesignCAD can import text files containing X,Y or X,Y,Z coordinates.
The following conditions apply to the Import XYZ command. Click Setup for import options relating to how the points will be connected.
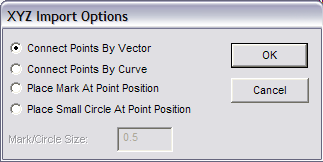
- The coordinates for each point should be on one line. They must be separated by either a space, a comma, a semi-colon, or a tab.
- Individual line or curve entities must be separated by at least one empty line in the text file.
- Any line which starts with a semi-colon is treated as a comment.
- Comments may appear anywhere in the file.
Batch Convert
Menu: File / Batch Convert

Makes it possible to convert several files of various types into DesignCAD format, all at one time.
Add: Selects the files to be added to a batch.
Remove: Removes files from a batch.
Load: Loads a batch (.dbx) file that has been created and saved previously.
Save As: Saves a batch (.dbx) file under a specified filename.
Overwrite without warning when saving DesignCAD drawings: Overwrites an existing DesignCAD drawing with the same name as a drawing that is being converted, without first prompting the user.
Save DesignCAD drawings to default DesignCAD drawing folder: Places the converted DesignCAD drawings in the default DesignCAD drawing folder (this is the DesignCAD installation location unless you’ve changed it in the File Locations folder in the Options window) when the Convert button is clicked. Otherwise, the drawings are placed in the same directory as the files that are being converted.
Convert: Closes the window and begins converting the batch.