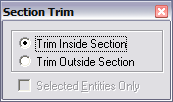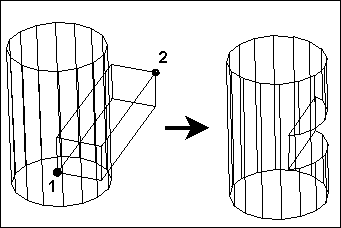Section Trim

Shortcut Key: D
Trims a section of the drawing. A section is a 3D box defined by two points in opposite corners. This command is useful for cutting doorways and windows out of walls.
Point 1: First corner of the section to be trimmed
Point 2: Opposite corner of the section to be trimmed.
Define the section by setting two points in opposite corners of a 3D box. (If DesignCAD is in 2D Mode, a 2D box is used.)

Trim Inside Section: If this option is selected drawing entities within the section are deleted from the drawing. Any part of an entity partly inside the box is cut off, and only the part inside the box is erased.
Trim Outside Section: If this option is selected drawing entities within the section are ignored Any part of an entity partly outside the box is cut off, and only the part outside the box is erased.
Example: Erase a rectangular section of a cylinder.
Select the Section Trim command. Set the points of the bounding box so that part of the cylinder is enclosed in it. The cylinder will be redrawn without the section that was inside the bounding box.
