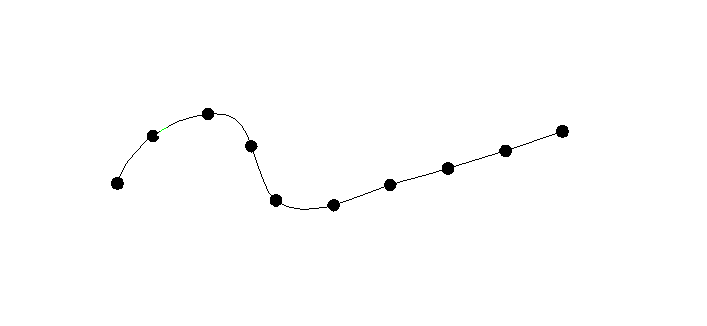Point




Default UI Menu: Draw/Point
Ribbon UI Menu:

You can display the Point and Arrow toolbar by right-clicking in any toolbar area and selecting Point and Arrow from the toolbars.

These tools are also available on the fly-out toolbar from the Drawing Tools.

Use Point to create several different types of point markers: dot, square, cross, star, or circle. By default, a point in 2D space. If you want to create a 3D point, select 3D Point from the Inspector Bar or local menu.

Point Properties
The Point page is included in the Properties window when a point is selected, or when the point tool is active.

Color: Select the point color. Point Type: Select dot, star, square, cross, circle, or the AutoCAD point. Size: Sets the width and height of the point. This value affects all types of points except Dot, which is always displayed at a minimal size.
Points Along Path




Default UI Menu: Draw/Point/Points Along Path
Ribbon UI Menu:

By activating this tool, you can set points along the path(curves), followed by the properties “number of points” and “by distance”.
-
Draw any arc/curve
-
Select "Points Along Path" tool
-
Define "Number of points" and "Distance" or select any other local menu option according to your requirement
-
Select finish
The points are displayed on the curve

Local menu options:

Number of points: Defines number of points to be placed
Distance: Defines distance between each point
By Distance: If this option is selected, points are set on the curve according to the entered distance.

By Number of Points: If this option is selected, points are set evenly on the curve according to the number of points defined in the field.

From path start point: If this option is selected along with "By distance", it places the points beginning from the curve starting point maintaining the defined distance between them.

From path end point: If this option is selected along with "By distance", it places the points beginning from the curve ending point maintaining the defined distance between them.
