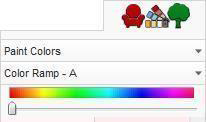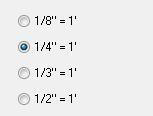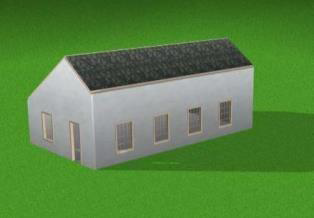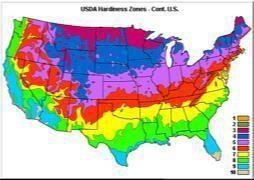Glossary
Numerics
3D cutaway slider
A feature of FloorPlan 3D View that allows you to peel away layers of your design. Using the icon above the slider, you can control the direction from which the cutaway originates. Also called “Dollhouse View.”
3D fly around view
A feature of FloorPlan 3D View that allows you to move around and view your entire design from above. You can establish views from any angle and save views for future use. See also 3D walk through.
3D View
3D View is a tool that allows you to move around and view your design in photo-realistic 3D. There are three window size options for viewing in 3D View: 3D Quarter View, Split Plan, and 3D Full View. Using 3D View you can add colors and materials to the objects and entities in your design, including walls, furniture, roofs, walkways, and much, much more. See also 3D fly around, 3D walks through, accessory, material.
3D walks through
A feature of FloorPlan 3D View that allows you to move around and view your design as if you were walking through it. You can establish views from any angle and save views for future use. See also 3D fly around view.
A
accessory
Decorative items such as drapes, shutters, or wall art that you can place in FloorPlan 3D View. Accessories are designed to “track the walls”, meaning they can only be placed on wall segments and will move with those walls.
annotation
A drawing component that gives information about the drawing. Examples of annotations include dimensions, text, and leaders.
arc
An entity consisting of two points connected by a gradually curved segment. Arcs can be used to
create interior and exterior walls, staircases, railings, property and boundary lines, pathways, and driveways as well as retaining walls. See also circular arc, detail tab, circle, oval, polygon, polylines, rectangle, square, multigon, curve.
AutoClick Placement
A feature of FloorPlan 3D View that allows you to quickly add selected objects, plants, trim, colors, and materials to your design with one click.
B
baluster
One of a series of vertical supports between posts for a handrail.
beam
A structural element that helps support a building or heavy load and take the weight off the walls or roof above. FloorPlan allows you to create beams made of steel, wood, or a custom material.
building pad
An area of firm, level ground upon which a building’s foundation is made.
C
cased opening
- door-shaped opening in a wall, which is framed like a doorway.
center point
A center point is a point within a circle, from which the radius and equidistance can be determined. See also circle, curve.
circle 
A geometric entity defined by a center point and a radius. FloorPlan allows you to convert circles to walls, floors, decks, and topographical objects
such as retaining walls and ground fill areas. A circle differs from an oval in that a circle’s points are equidistant from the center point. See also curve, arc, circular arc, oval, polygon, polylines, rectangle, square, multigon.
circular arc
An entity consisting of a segment between two
points on a circle. Circular arcs can be converted into interior and exterior walls, staircases,
railings, property and boundary lines, pathways, and driveways, as well as retaining walls and many more components. See also arc, detail tab, circle, oval, polygon, polylines, rectangle, square, multigon, curve.
ClearView
A feature of FloorPlan 3D View that allows you to display your project in a semi-transparent mode. ClearView allows you to see nearby surfaces, even while items or surfaces behind them are also visible.
clipboard
A temporary storage area for data you have cut or copied. A clipboard can only hold one item at a time. See also paste, edit menu
codec
An acronym for Compression/Decompression, is a program that analyzes large files and programs for repetition and redundancies. When found, they are replaced with a formula to reduce or compress the number of bytes the file or program consumes when stored. When the file or program is open or recalled, the formula activates or decompresses the information so it appears as it was originally. See also, animator.
color ramp

A color selection method in which you choose a color from a spectrum organized by shade and hue, then use the color library to find the correct shade. Colors are displayed from light to dark.
compass
A feature that allows you to orient your design to north. You can establish the true north setting for your design, which will affect the position of the sun and the shadows, as well as determine the best location for a deck, pool, or large windows. See also true north.
component
A representation of a “real-world” item such as a door, or window. Components are available on the various plan toolbars. Typically, different styles are available and properties can be edited on the Properties tab.
content
Realistic 3D features such as drapes, wainscoting, furniture, paint, and other real-world items that can be viewed in your 3D View window.
curve 
A geometric entity consisting of a smoothly sloping segment. FloorPlan allows you to create curves and convert them to walls, floors, decks, and topographical objects such as retaining walls and ground fill areas. See also circle, arc, circular arc, oval, polygon, polylines, rectangle, square, multigon.
curve tension
The amount of slope in a curved segment. Curve Tension is measured between 1 and 50, with 1 equaling only a slightly curved segment, and 50 equaling a greatly-exaggerated curve.
D
Decorator Palette
A 3D View feature that allows you to organize and store colors and materials for your 3D design.
diameter
A geometric measurement that describes the distance, through the center, between points on a circle. See also circle.
dimension
An annotation that describes the length, width, or height of an object or entity.
dollhouse view
See 3D cutaway slider.
door header
See header.
dormer
A small window set vertically into smaller roof sections that protrude from the main roofline. See also gable roof, gambrel roof, hip roof, roof pitch.
drag-and-drop
Drag-and-drop is a manual action performed using your mouse, to move an object or entity from one location to another. You select the object or entity, press and hold your left mouse button, then drag your mouse to the desired location and release the mouse button to drop the object.
drawing scale

The ratio between the size of your drawing screen and the real-world object you are drawing. Higher values on the screen units side make it easier to draw small details. Higher values on the world units side make it easier to draw large details. Also called plan scale.
DWG
The binary file format used by AutoCAD.
DXF
An ASCII- or binary-based file format developed by Autodesk, Inc. and widely supported by CAD programs.
E
elevation
A measurement that describes an object or entity’s distance above or below the working level. Topographic elevation refers to an object or entity’s distance above or below sea level. FloorPlan allows you to control the elevation of everything, from your foundation to a window or light switch.
ellipse
See oval.
entity
2D items such as lines, arcs, and circles that have not been assigned properties and do not display in 3D. See also object.
extrude
To convert a two-dimensional shape into a three- dimensional object by giving the object depth. Extrude is available in 3D Custom Workshop.
grid
A visual drawing aid consisting of evenly spaced horizontal and vertical lines. In 2D plan view, grids are always oriented on the ground. 3D grids allow you to draw on the front or sides (lateral) of an object. See also Snap to Grid.
F
fill
FloorPlan defines the term “fill” in two separate contexts. When drawing geometric entities, “fill” refers a solid color or hatch pattern that is displayed inside of a closed entity, such as a rectangle or circle. When drawing topography objects, “fill” is a man-made deposit of natural soils or rock products and waste materials used to raise an area of land or to provide a bed for plants or a pool.
flip
An editing feature that allows you to select an object or shape and reverse it horizontally or vertically.
floor cutout
An opening in the floor used to allow stair access or to create a loft.
fly around
See 3D fly around.
foundation
An architectural structure that transmits loads from a building to the underlying ground. It supports the weight of the building and provides stability.
framing beam
See beam.
free rotate
An editing feature that allows you to rotate an object or entity, by clicking and dragging.
G
gable roof
A roof defined by two evenly sloped planes of equal lengths meeting at a ridge peak. The sloped sides are supported by two equally-sized triangular wall extensions, known as gables. See also dormer, gambrel roof, hip roof, roof pitch.
gambrel roof
A roof defined by four pitches, two on each side. The bottom slopes of each side are steeper than the top slopes. Gambrel roofs are common on barns. See also dormer, gable roof, hip roof, roof pitch.
H
header
A structural element above a door or window that transfers stress to the load-bearing studs on either side of the opening.
hip roof 
A roof defined by four sloped planes meeting at a ridge peak. A hip roof is supported by hip rafters at each of the four corners. See also dormer, gable roof, gambrel roof, roof pitch.
hvac
An acronym for heating, ventilation, and air- conditioning. A construction term that refers to objects associated with temperature control and air flow throughout a building, such as air ducts, air conditioners, furnaces, and so on.
J
join
An editing procedure in which two arcs, lines, or polylines, whose end points are nearby, are converted into a single entity. See join sensitivity.
join sensitivity
A setting that determines the acceptable distance between the end points of two entities, before they can be joined.
joist
A structural element that runs horizontally in support of ceiling or floor. A joist is typically supported by a beam. See beam, rafter.
L
line 
A geometric entity consisting of two points, connected by a straight segment. FloorPlan lets you use lines to define property boundaries, animation paths, and so on. Walls and other objects may be comprised of lines with additional properties, such as width and height. See also arcs, circles, ovals, polygons, polylines, rectangles, squares.
mirror
An editing feature that allows you to select an object or shape and place a horizontally or vertically reversed copy of it.
multigon
A geometric entity consisting of multiple vertices, connected by straight line segments. FloorPlan allows you to convert multigons to walls, floors, decks, stairs, railings, and topographical objects, such as retaining walls and ground fill areas. Also called a polygon. See also arc, circle, oval, polylines, rectangle, square, curve, detail tab.
N
notation
An annotation in the form of text, that can be used as a label, reminder, or description. You may include any type of information you want for yourself or anyone viewing your design.
nudge
An editing feature that allows you to use the arrow keys to move a selection one grid unit to the left, right, top, or bottom. When Snap to Grid is turned off, Nudge moves the object or feature one pixel at a time, instead of one grid unit. See also grid, Snap to Grid.
O
object
- representation of a “real-world” item available from the Furnishings library. An object may be comprised of entities, such as lines, circles, and polylines in 2D, but in 3D View, the object will be displayed as a realistic item. See also entity.
object selection mode
An editing feature that allows you to control the size and location of an entire object. Using object selection mode, you can modify the size and location, without affecting the proportion. See also point selection mode.
offset dimension
An annotation consisting of a length dimension that appears at a specific distance from the object or component it is measuring.
opacity
A measure of an object’s transparency. The opaquer an object is, the less transparent it is. See also translucent, transparent.
organizer
A file management feature that allows you to create custom categories to sort and store templates in some of the PowerTools. This is useful when working with different designs and while working with an assortment of templates.
oval
A geometric entity consisting of a closed curve that resembles a flattened circle. FloorPlan lets you use ovals to define property boundaries,
animation paths, and so on. Walls and other objects may be comprised of lines with additional properties, such as width and height. See also arcs, circles, multigons, polylines, rectangles, squares.
P
palette
A collection of colors and materials you choose and organize, based on your design needs. Creating a palette is very helpful when working with and applying a variety of colors and materials throughout your design, because you can organize the contents into groups and name each group, based on where it belongs in your design. See also 3D View.
pan tool 
A viewing tool that lets you scroll, horizontally or vertically, over your design. See also zoom tool.
plan view
A 2D representation of a design in which the drawing is viewed from above.
plan scale
See drawing scale.
Plant Finder
A sorting feature that allows you to display only plants that meet your criteria. For instance, you can use the PlantFinder to narrow the offerings to only those plants that require only minimal sunlight.
polygon
See multigon.
PowerTool
An add-on application that allows you to enhance your FloorPlan project.
proxy settings
A virtual buffer between your computer and the information you are accessing on the Internet. Proxy settings can be customized to restrict your computer from certain information.
R
rafter
A structural element that extends from the top of a wall to the ridge peak and supports a roof.
rectangle
A geometric entity consisting of four points,
connected by four straight line segments. FloorPlan
reference grid
See grid.
rim joist
A structural element that ties the ends of floor trusses together. See also framing beam, beam.
roof pitch
The angle of a roof commonly expressed as a ratio of vertical rise to horizontal run. A pitch of 8:12 means that the roof rises 8” for 12” of horizontal run.
room template
- pre-drawn design, for a kitchen, bath, or other room, that you can place in your drawing, then customize to fit your own design.
S
saltbox roof

A roof defined by two evenly sloped planes of unequal lengths meeting at a ridge peak. The sloped sides are supported by two irregularly-sized triangular wall extensions. See also dormer, gable roof, gambrel roof, hip roof, roof pitch.
allows you to convert rectangles to walls, floors, decks, stairs, railings, and topographical objects, such as retaining walls and ground fill areas. See also arc, circle, oval, multigon, polyline, multigon, square, curve, detail tab.
redo
To reverse the effects of an undo command. See also undo.
T
template
See room template.
texture
A material surface, such as wood or brick, applied to a 3D wall or object. See also material.
translucent
A characteristic of a material or object that describes light’s ability to pass through it. Translucency differs from transparency in that a transparent object, such as clear glass, can be seen through, while a translucent object, such as frosted glass, only allows light to pass through. See also transparent, opacity.
transparent
A characteristic of a material or object that describes your ability to see through it. See also translucent, opacity.
true north
A navigational term referring to the direction of the North Pole relative to the navigator’s position. See also compass.
truss
A structural element that helps support a roof, top floor, or beam. A truss is designed in a triangular shape. See also, beam, joist.
scale
See drawing scale.
Snap to Grid
An editing feature that allows you to place items at regular points in your drawing. When Snap to Grid is turned on, items that are placed in the design window are automatically snapped, or placed, to align with the current grid. By default, Snap to Grid is turned on.
square
A polygon in which all four sides are of equal length. FloorPlan allows you to convert squares to walls, floors, decks, stairs, railings, and topographical objects, such as retaining walls and ground fill areas. See also arc, circle, curve, detail tab, oval, multigon, polyline, rectangle.
stud
A structural element that runs vertically in support of the walls. See also framing beam, joists.
symbol
2D representations of 3D objects such as furniture, doors, or electrical outlets.
U
undo
To reverse the effects of the most recent draw or edit operation. FloorPlan allows you to undo up to 50 operations. See also undo parameters.
undo parameters
A setting that allows you to determine the number of operations you can undo. FloorPlan allows you to undo up to 50 operations; however, higher values may impact performance.
unit of measurement
The notation system used to enter and display distances, angles, and areas. FloorPlan allows you to select either English, to display measurements using feet and inches, or Metric, to display measurements using meters.
URL
An acronym for Uniform Resource Locator, which specifies a website’s unique address. Typically, URLs are prefaced by “http://www.”
USDA zone maps

A method for determining hardiness zones. Hardiness zones are determined based on average temperature and amount of sunlight.
V
virtual ruler
A visual drawing aid that allows you to determine lengths, in feet and inches. The virtual ruler can be positioned in any way and extended to reach from one end of a design to the other.
VRML
Virtual Reality Modeling Language, a standard file format for representing 3D objects on the World Wide Web.
W
wainscoting
A decorative interior wall surface, typically made of wood, that contrasts with the wall surface above it.
walk-through
See 3D walk through.
window grill
The vertical and horizontal strips in a window that separate the panes of glass. FloorPlan allows you to customize your window grill style, so your window has one large piece of glass, or multiple panes.
window header
See header.
window molding
The wood casing around the outside of a window opening.
working elevation
See elevation.
working floor

A working floor is a term that describes which level of your design you are currently working on.
zoom tool
A viewing tool that allows you to magnify your drawing.
Z
zone map
See USDA zone map.
zoom factor
A setting that allows you to control how much magnification is applied each time you click the zoom tool.
zoom tool 
A viewing tool that allows you to magnify your drawing.